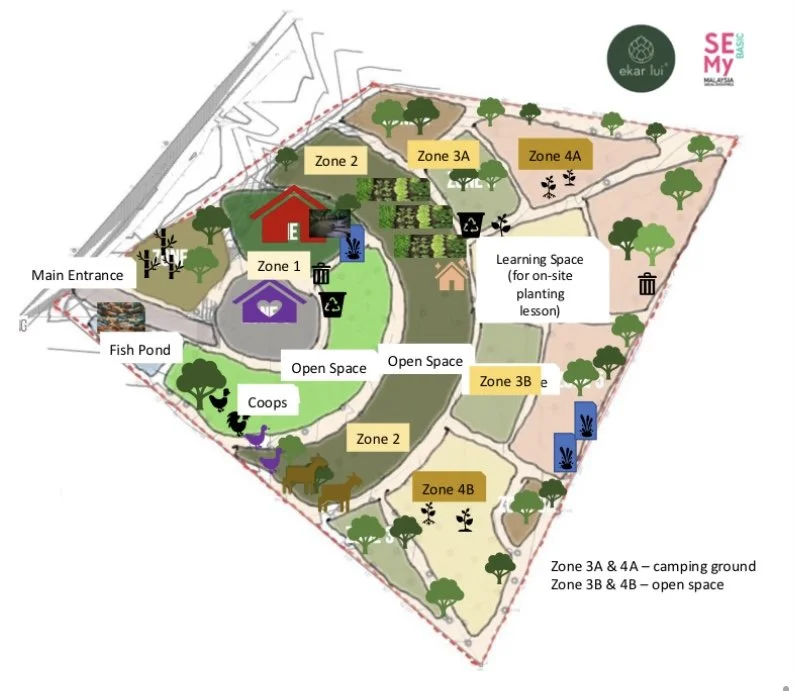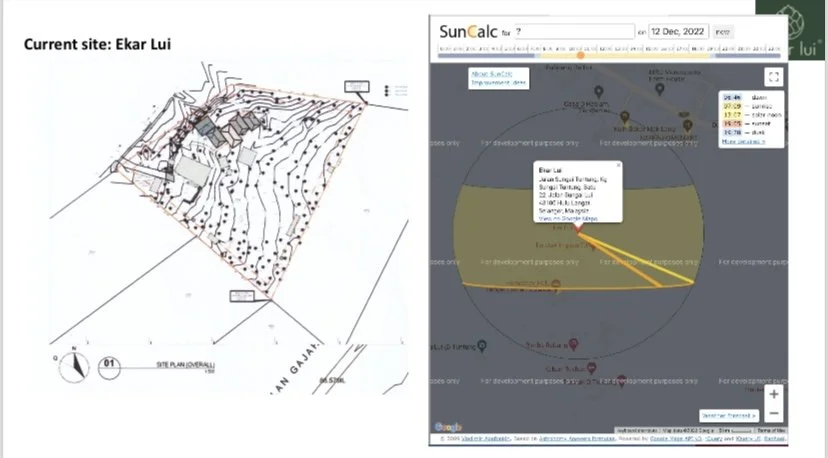Permaculture 101 - Design Planning.
Part of the first step in design planning is to fully understand your place and needs. Either your farm or home space.
My suggestion would be as follows:
1. Space Walkabout
Understand your space better by simply walkaround your farm or house area.
Observe and list the sunlight direction, water source, plants and trees already growing, space contour - flat land or with levels, any potential predator or pest, neigbouring/space boundary - its advantage or limitation etc
Existing home: adapt/leverage on existing facilities and utilities.
New home: identify your Zero Zone i.e. suitable home location.
2. List your needs
It is important to discuss your needs with family members or partner. As their needs are very important to the design success.
Edible garden, mixed garden, farm living etc.
Water source
Grey water management
Utilities: electricity or solar option
Waste management: 3R - reduce, reuse, recycle opportunity
Composting: cheaper option for your garden
Livestock: hens, goats, ducks - fish pond, if there is space
Others: your unique needs and the list is non exhaustive.
3. Design Purpose
House design (for new house): discuss with your contractor or architect on most sustainable option e.g. electricity efficiency option (solar, LED lighting), house materials, efficient house layout etc
Existing house: how to adapt/adjust to your design purpose
Zoning: space optimisation, living ecosystem, accessibility consideration, plan your space to suit your lifestyle and needs.
For ekar lui, HXN Architects, prepared the zoning plan (as part of their house design proposal). And I just used the plan to include and position the overall permaculture
Design concept and farm living requirement.
4. Phasing Your Implementation and Effort
Do not overdo everything. It is a journey and enjoy the process.
Phasing out your implementation plan based on your capability (time, money, effort) and priority (short/medium/long term needs)
Adjust and enhance the design and zoning plan as you review your needs and new information is available. My initial zoning plan has been adjusted along the way e.g. placed children swimming pools as part of water theraphy.
Next: Will share on Permaculture Principles as the understanding on the principles will help in your design purpose and zoning plan. Hope that this sharing is useful.
Pic: It is best to zone your space according to your design intent.
Pic: You may want to know the direction of sunlight at your area so that you know where to place your plants and house.
Have a nice day. Thank you.
Teacher Zalina
Ekar Lui Farm School


